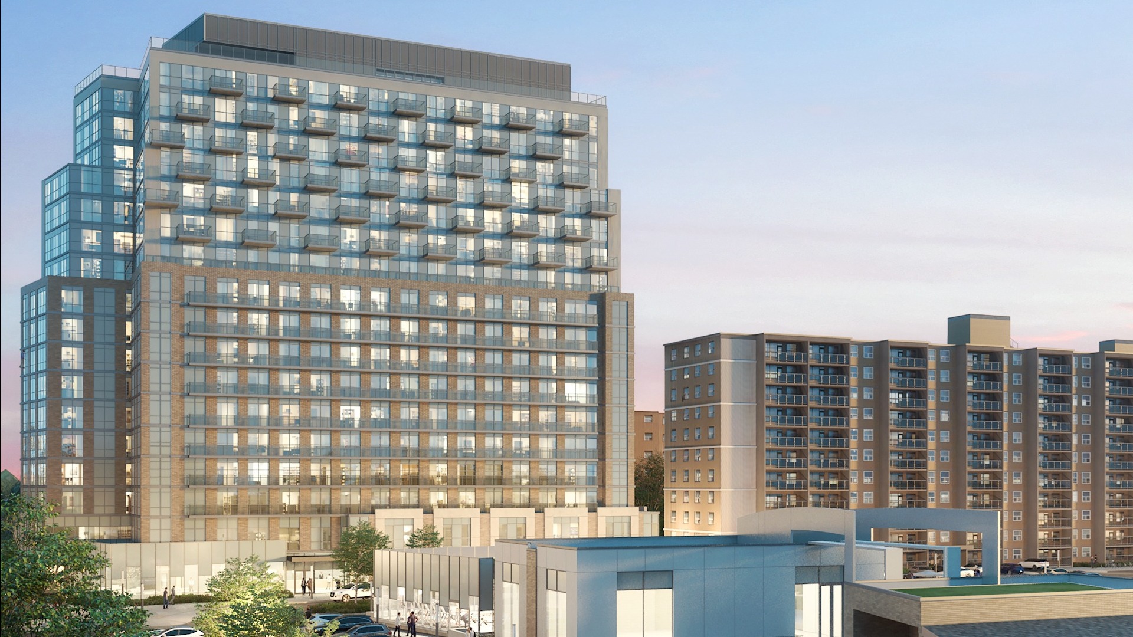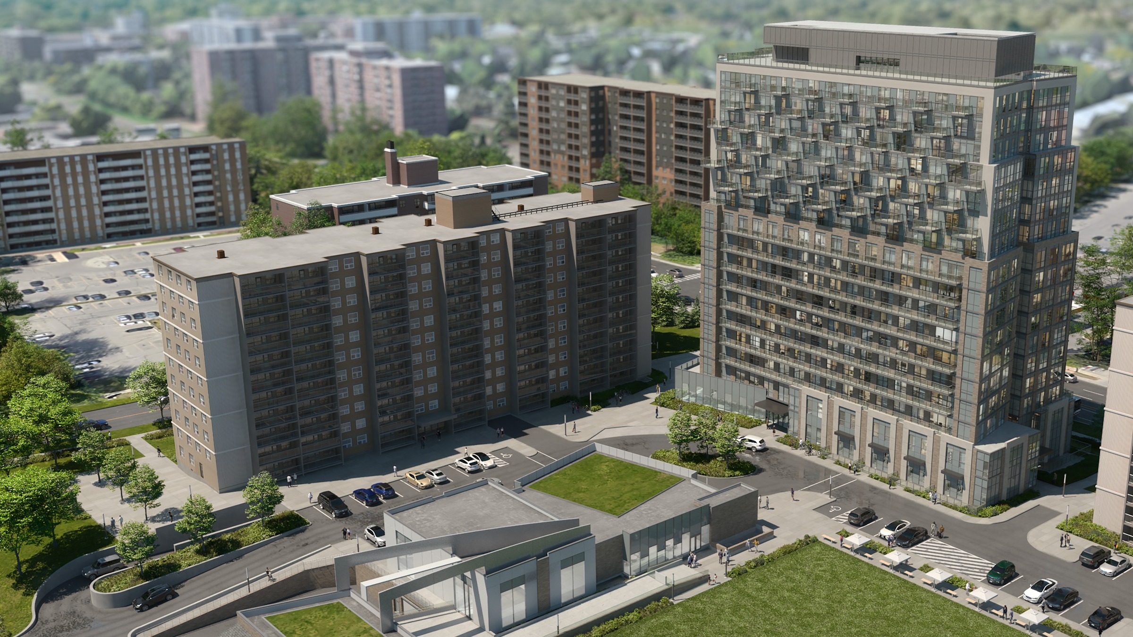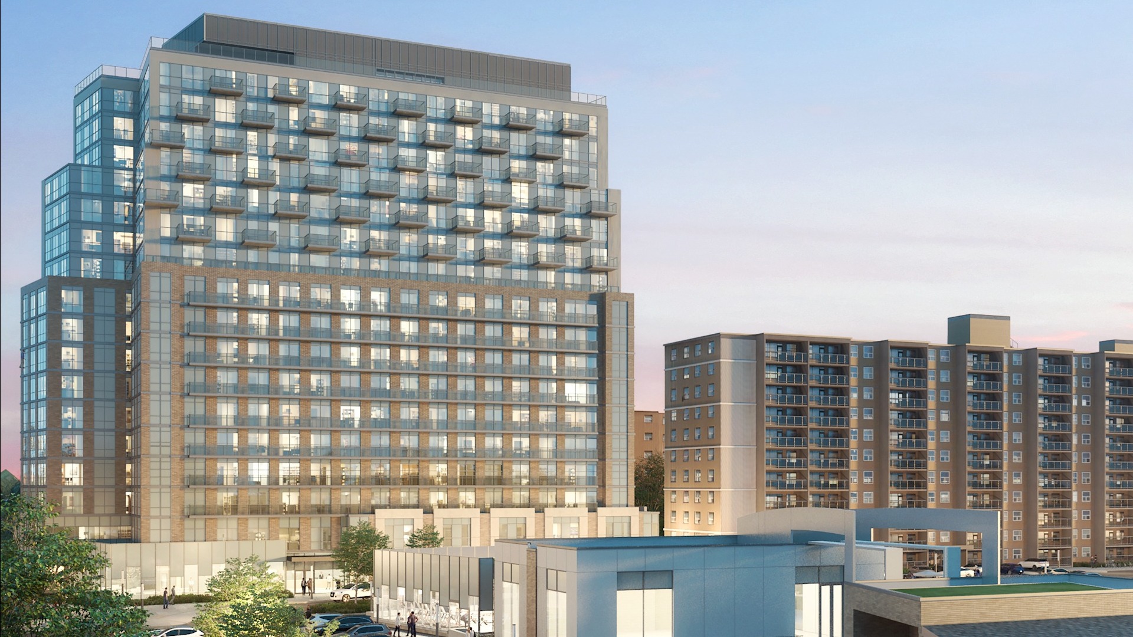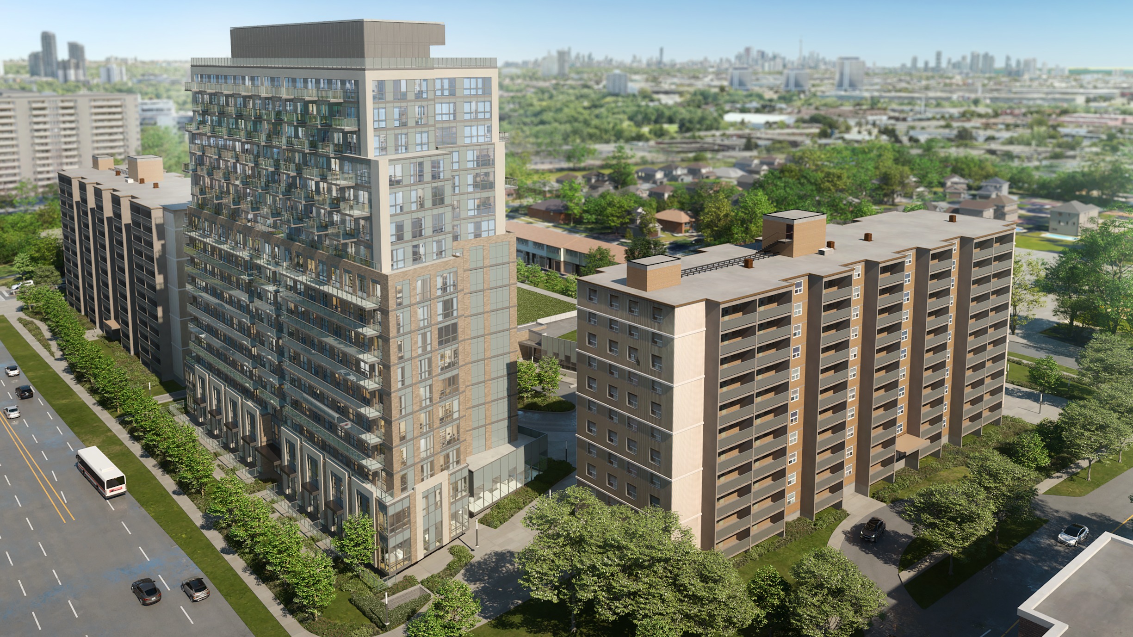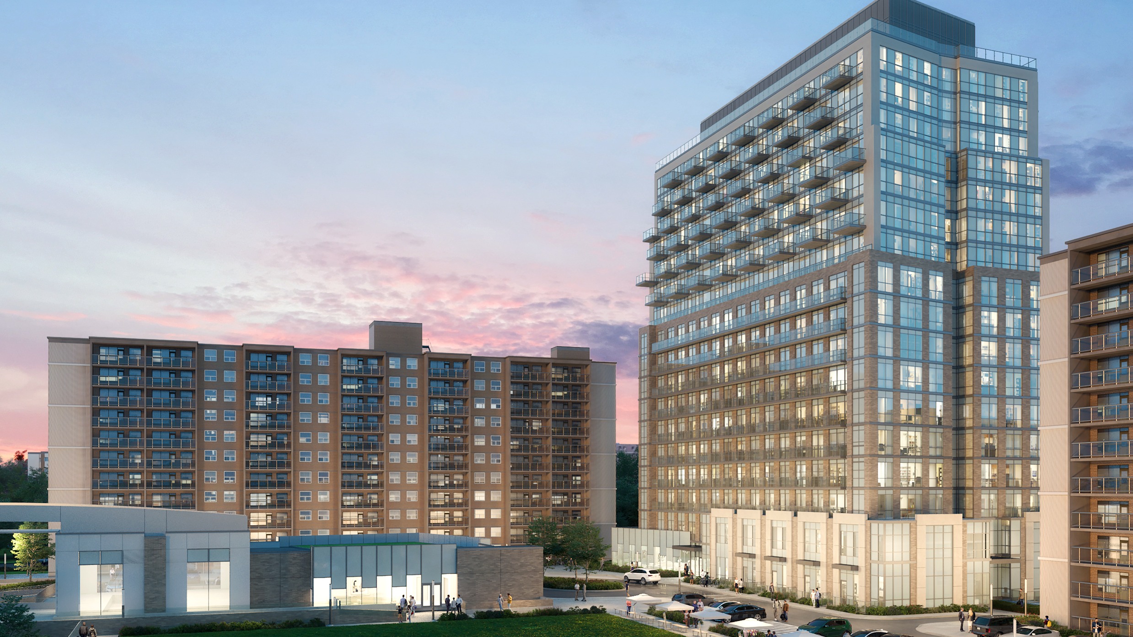1720 Bloor Street is set to bring much-needed purpose-built rental housing to a well-connected location in the Greater Toronto Area. Surrounded by retail amenities, schools, community services, and walking trails—plus planned rapid transit—this development will offer convenient, contemporary living.
The development is anticipated to be 215,000 SF of GFA across 15-storeys, exclusive of the mechanical penthouse, and one level of underground parking. It will feature 265 residential suites, 521 parking spaces, and ~8,000 SF standalone amenity building that will service both the new and existing assets.
Designed for modern comfort
Each suite is thoughtfully designed with modern finishes, including stacked washers and dryers, laminate vinyl plank flooring, and window coverings. Kitchens will feature custom millwork, quartz countertops, stainless steel appliances, and modern backsplashes, with select 2- and 3-bedroom units offering kitchen islands with breakfast bars. Bathrooms will be equipped with custom vanities, mirrors, and full-size tubs for a refined, functional space.
A smarter, connected way to live
Residents will enjoy smart, seamless living with VTS Rise—an advanced operations platform providing keyless access and an interactive mobile application for building management.
Amenities that elevate everyday life
The development’s rooftop amenity space will offer sweeping views of Southern Mississauga and Lake Ontario, with direct access to an outdoor terrace. The Amenity Recreation Centre will include a wellness centre, an indoor pool, and a kids’ play zone, with walkout access to a terrace overlooking the playfield.
TBC
Completion
15 Storeys
Height
215,000 SF
Gross Floor Area
265
Units
